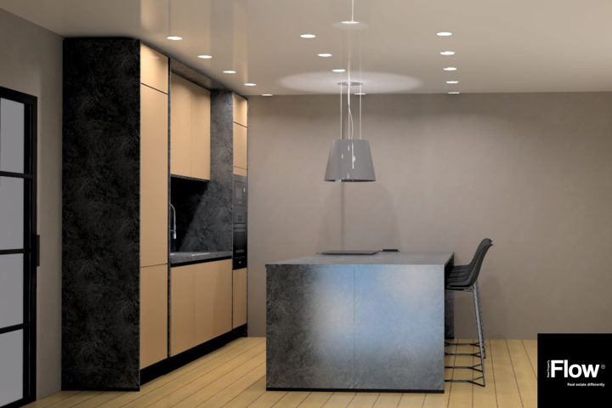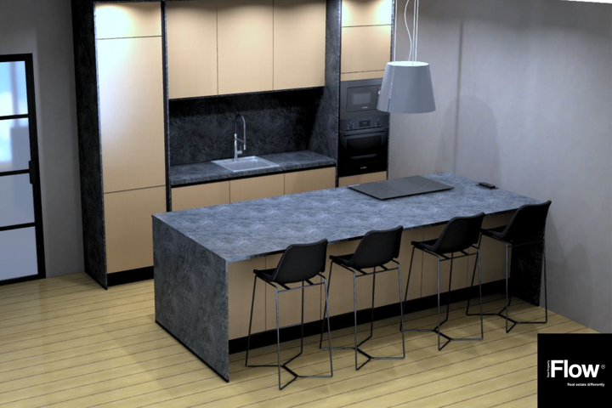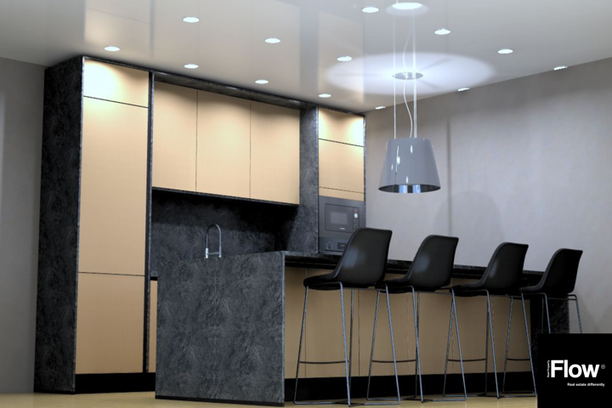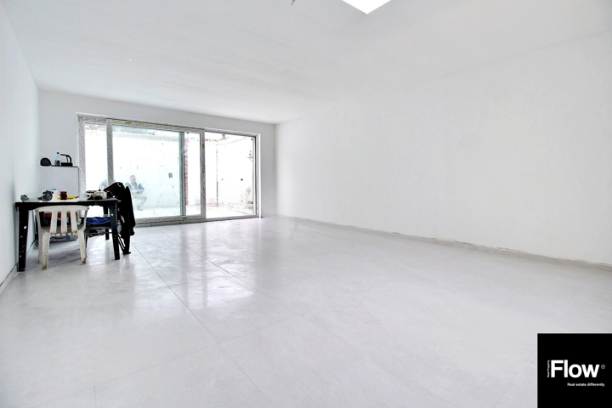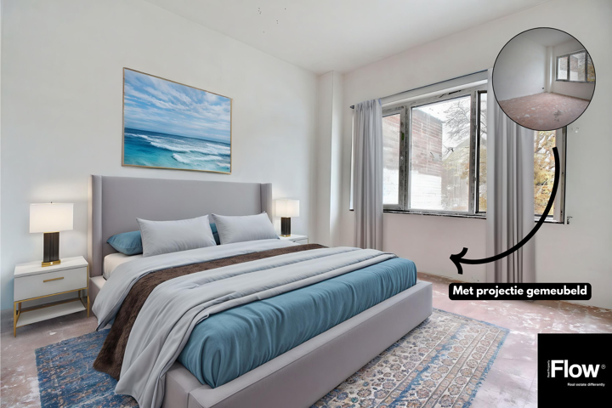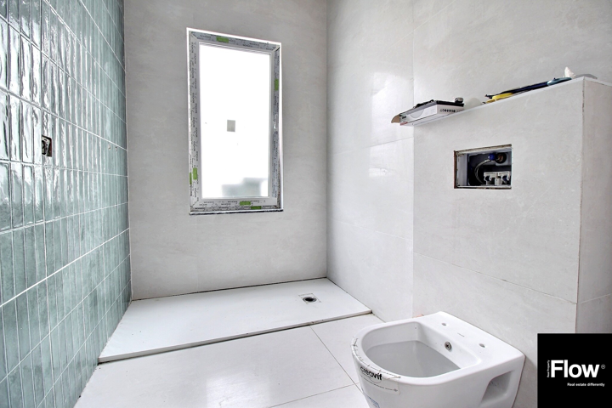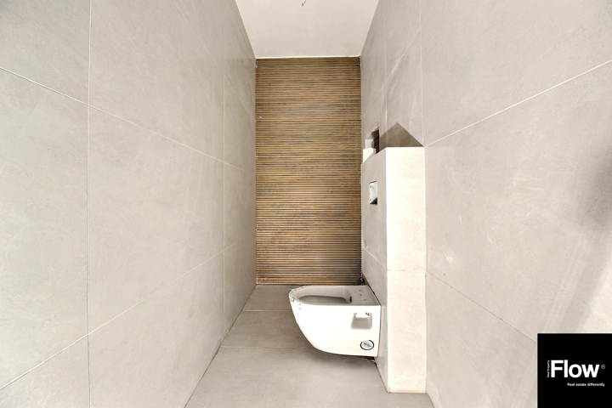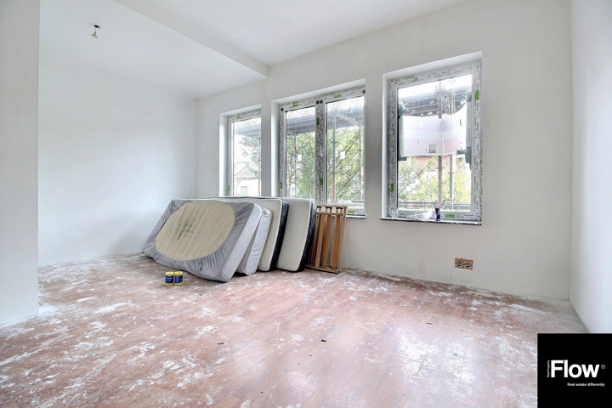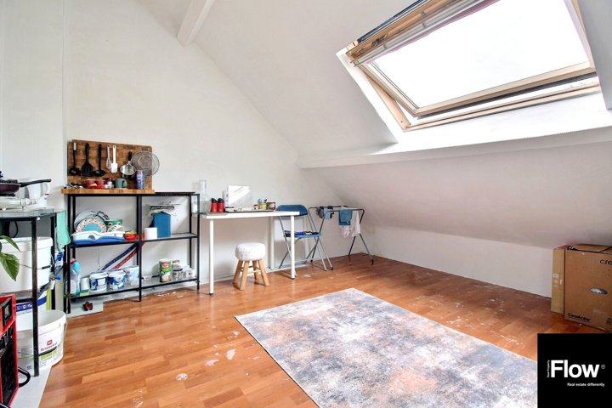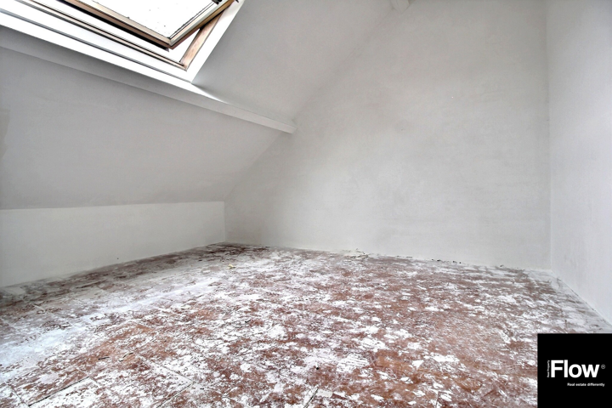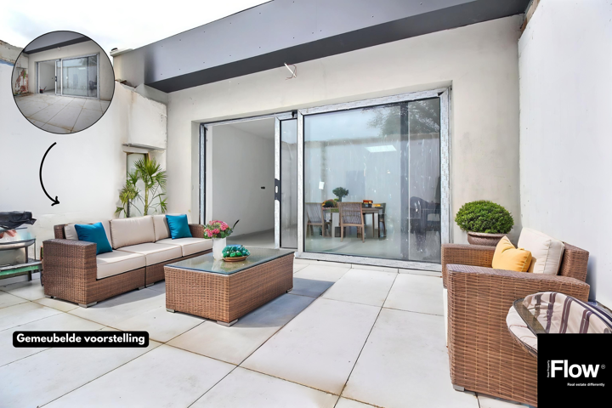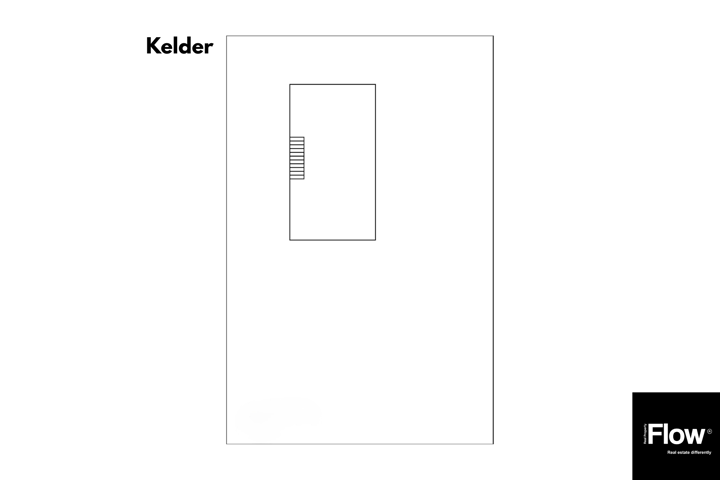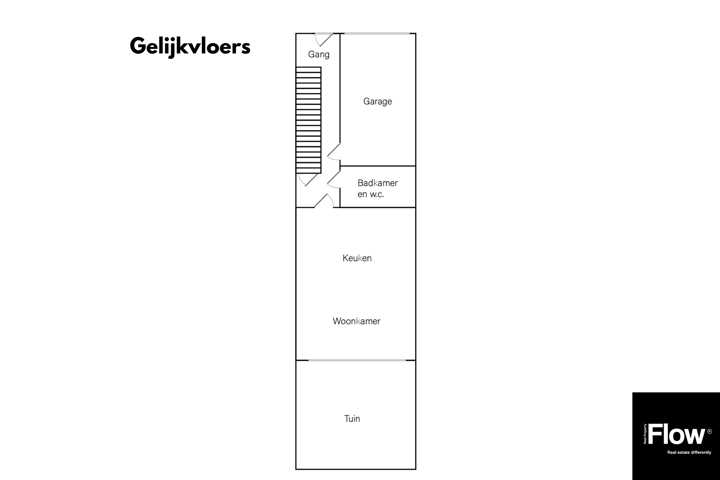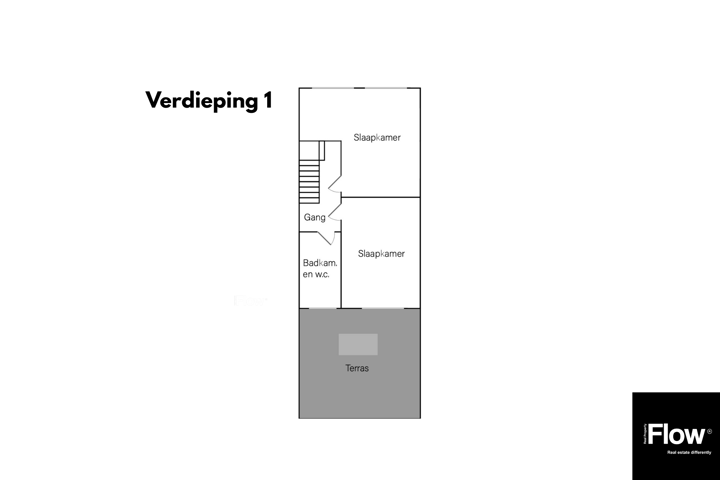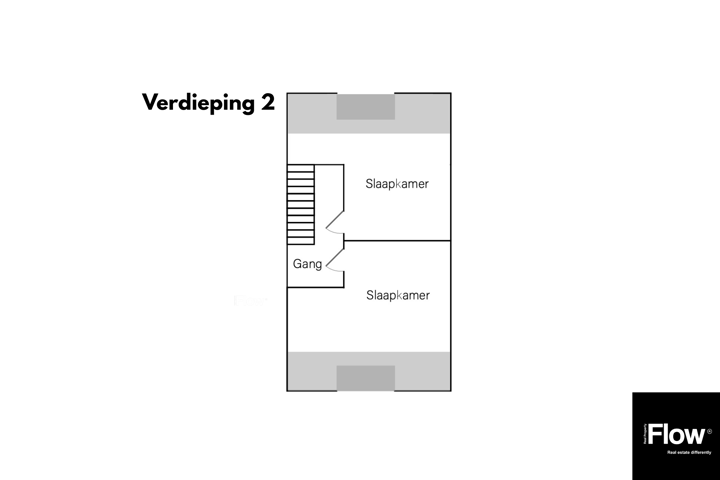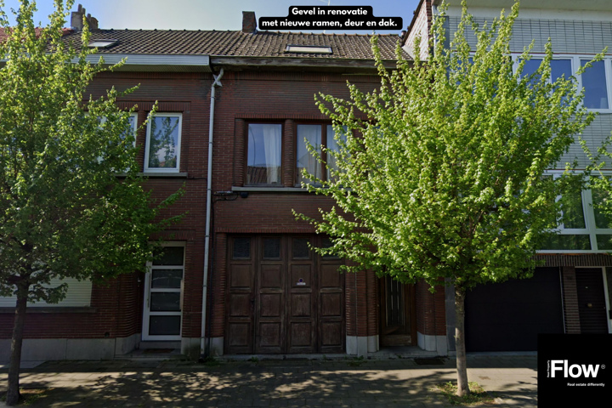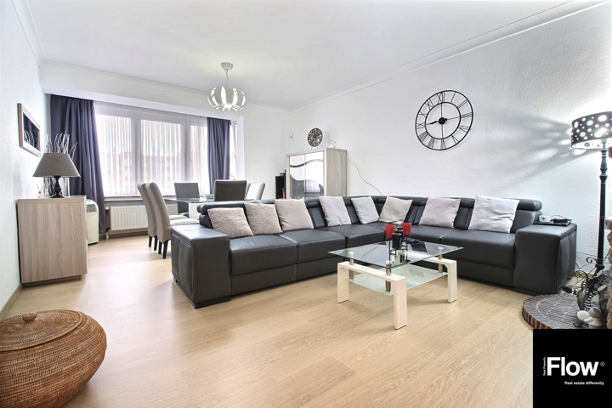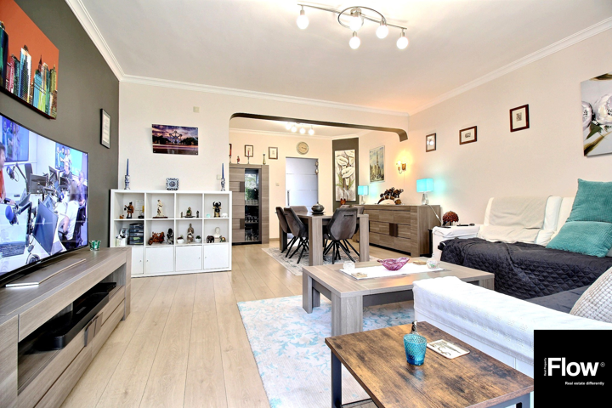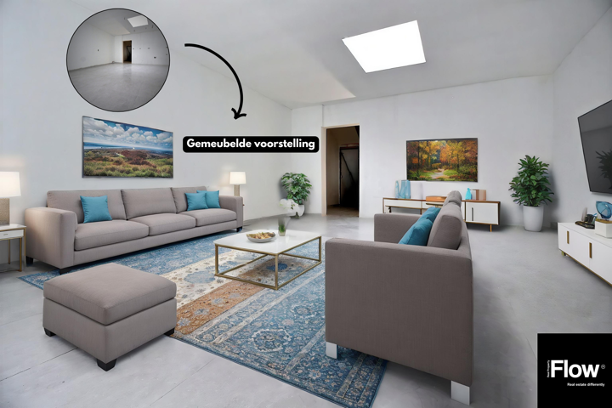
Maison à vendre 1800, Vilvoorde, Belgium
- Area (M 2)
- 215
- Bedrooms
- 4
- Bathrooms
- 2
- Terrasse/Jardin
- Terrace & Garden}
Contact the Agent

Walid Skhiri
- Telephone
- 02/304.69.98
The space
- Year Built: 1954
- number of floors: 2
- number of garages: 1
- surface de terrasse 2: 23
- heating (ind/coll): individual
- Number of toilets: 2
- number of sdd: 2
- room 1: 19
- room 2: 17
- room 3: 14
- room 4: 14
- Year of renovation: 2025
- chassis: pvc
- Type of environment: calm
- terrace area 1: 23
- building destination: privé - unifamilial
- Indoor parking: 1
- Outdoor parking: 1
- Number of terrace(s): 1
- Living room: 38
- heating: gas
- Type of environment 2: residential zone
- inhabited: No
- orientation of the terrace 1: south-west
- type of kitchen: super-equipped
- bathroom: shower
- Cadastral income (€): 664
- urban use: housing zone
- EPB label: B
- Asbestos certificate (mandatory for all properties built before 2001): 11/27/2023 00:00
- Asbestos certificate (mandatory for all properties built before 2001): 20231127-000132.000
- G-score: A
- P-score: A
Amenities
- Motorway
- laundry
- telephone cables
- Cellar
- Sports centre
- Asbestos certificate (mandatory for all properties built before 2001)
- kitchen
- double glazing
- water
- Schools
- sewers
- electricity
- gas
- Shops
- external car park
- indoor parking
- Permis de bâtir
- cable television
- Public transport
Description
FLOW Real Property vous présente cette charmante maison unifamiliale actuellement en rénovation complète.
Châssis, portes, cuisine, plomberie, électricité… tout sera neuf et réceptionné pour l’acte.
Idéalement située à proximité de toutes les commodités (gare de Vilvorde, parcs, commerces, restaurants, écoles et transports en commun), cette maison se trouve dans un quartier calme et verdoyant, offrant un cadre de vie paisible et sécurisant.
Parfaite pour un couple ou une famille, elle développe une superficie de ± 215 m² habitables (selon PEB) répartie sur deux étages.
Agencement actuel
Ground floor : hall d’entrée, salle de douche, séjour lumineux avec cuisine ouverte (± 38 m²), terrace (± 23 m²) et garage.
1st floor: hall de nuit, 2 chambres (± 19 m² et ± 14 m²), salle de douche (± 4 m²).
2nd floor: hall de nuit, 2 chambres supplémentaires (± 17 m² et ± 14 m²).
Basement : caves.
Caractéristiques
-
Electricity conforme
-
Châssis PVC double glazing
-
Chauffage au gaz
-
PEB attendu : B (après travaux)
Une opportunité rare alliant rénovation neuve, confort moderne et environnement agréable, à deux pas de toutes les facilités.
Faire offre à partir de 500.000eur sous réserve d’accepaption.
Pour plus d’informations : www.flowrealproperty.be
ou contactez Micheline au 0474/07.43.37.

